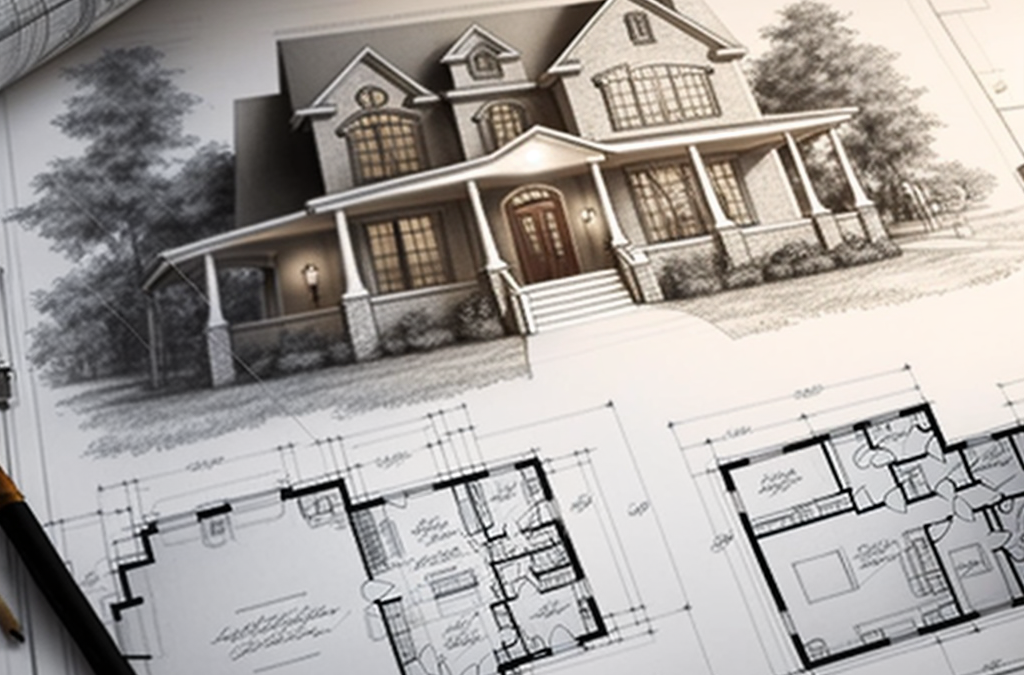Unleash Your DIY Potential with Top Design Tools
Top 5 Design Tools for DIY Builders
Discover how the right design tools can transform your DIY projects, helping you plan efficiently, visualize your ideas clearly, and prevent costly mistakes. Dive into our guide to find the perfect tool for your next build.
Empower Your DIY Projects
The Right Tools for Better Planning
SketchUp Free: A Versatile Design Companion
SketchUp Free is a powerful, user-friendly 3D modeling tool that allows DIY enthusiasts to bring their visions to life. Its intuitive interface makes it ideal for creating detailed designs without the need for advanced technical skills.
Perfect for projects like deck layouts or tiny home designs, SketchUp Free excels in providing a clear visual representation of your ideas, ensuring you can plan and execute with confidence. Its versatility and ease of use make it a favorite among DIY builders.
Floorplanner: Your Blueprint for Success
Floorplanner is a versatile online tool designed to help you create detailed floor plans with ease. It’s perfect for DIY builders looking to visualize their projects before picking up a hammer. With its user-friendly interface, you can quickly draft layouts, experiment with different designs, and ensure every inch of your space is utilized efficiently. Whether you’re planning a new deck or reimagining your living room, Floorplanner offers the precision and flexibility needed to bring your ideas to life.
What makes Floorplanner stand out is its extensive library of furniture and fixtures, allowing you to see how different elements will fit into your space. This feature is invaluable for DIY enthusiasts who want to ensure their projects are both functional and aesthetically pleasing. The best use case for Floorplanner is when you need to design a detailed layout for a small build, such as a garden shed or a home office, where every detail counts.
Planner 5D: Design in 3D Made Simple
Planner 5D: Elevate Your DIY Projects
Planner 5D offers a powerful yet intuitive platform for creating stunning 3D designs. It’s an ideal choice for DIY builders who want to visualize their projects in a three-dimensional space. With Planner 5D, you can easily drag and drop elements to construct your dream space, whether it’s a cozy tiny home or a chic interior upgrade. The tool’s ability to render realistic images helps you see exactly how your project will look, allowing you to make informed decisions before you start building.
Canva: Crafting Visuals with Ease
Canva: A Designer's Best Friend for DIY
Canva is a versatile graphic design tool that empowers DIY builders to create professional-quality visuals without the need for extensive design skills. It’s perfect for crafting mood boards, presentation slides, and even marketing materials for your DIY projects. Canva’s drag-and-drop interface and vast library of templates make it easy to customize designs to suit your project’s theme and style. Whether you’re designing a flyer for your new deck or creating a visual plan for your tiny home, Canva helps you communicate your vision effectively.
Discover Teliportme
Teliportme: A Game-Changer for DIY Enthusiasts
Empower Your DIY Projects
No Need for Pro-Level Software
Embarking on a DIY project doesn’t require expensive, professional-grade software. With the right tools, you can achieve impressive results without breaking the bank. The tools we’ve discussed, including 3DVista, offer powerful features tailored for DIY enthusiasts.
Explore these tools to find the perfect fit for your project needs. Whether you’re planning a new deck or a cozy shed, these resources will help you visualize your ideas and streamline the building process, saving you time and materials in the long run.
See our blog post “Top 5 Free CAD Tools for Beginners”
Get Expert Design Support
Need help planning your next DIY project? CAD Construct LLC offers expert drafting, visualization, and VR support to bring your ideas to life. Explore more of our blog content for inspiration or reach out to us for personalized assistance.

