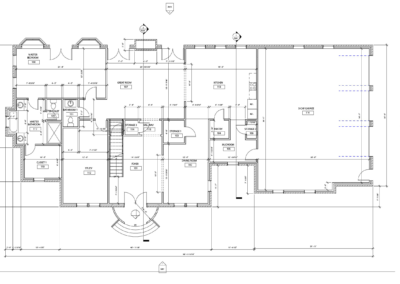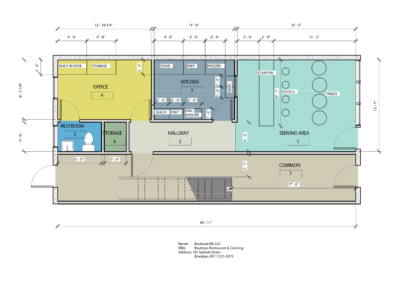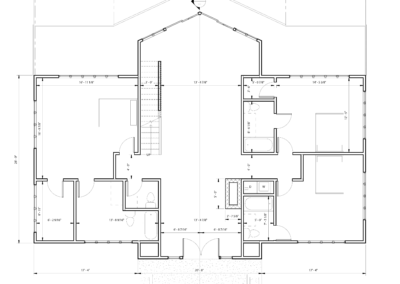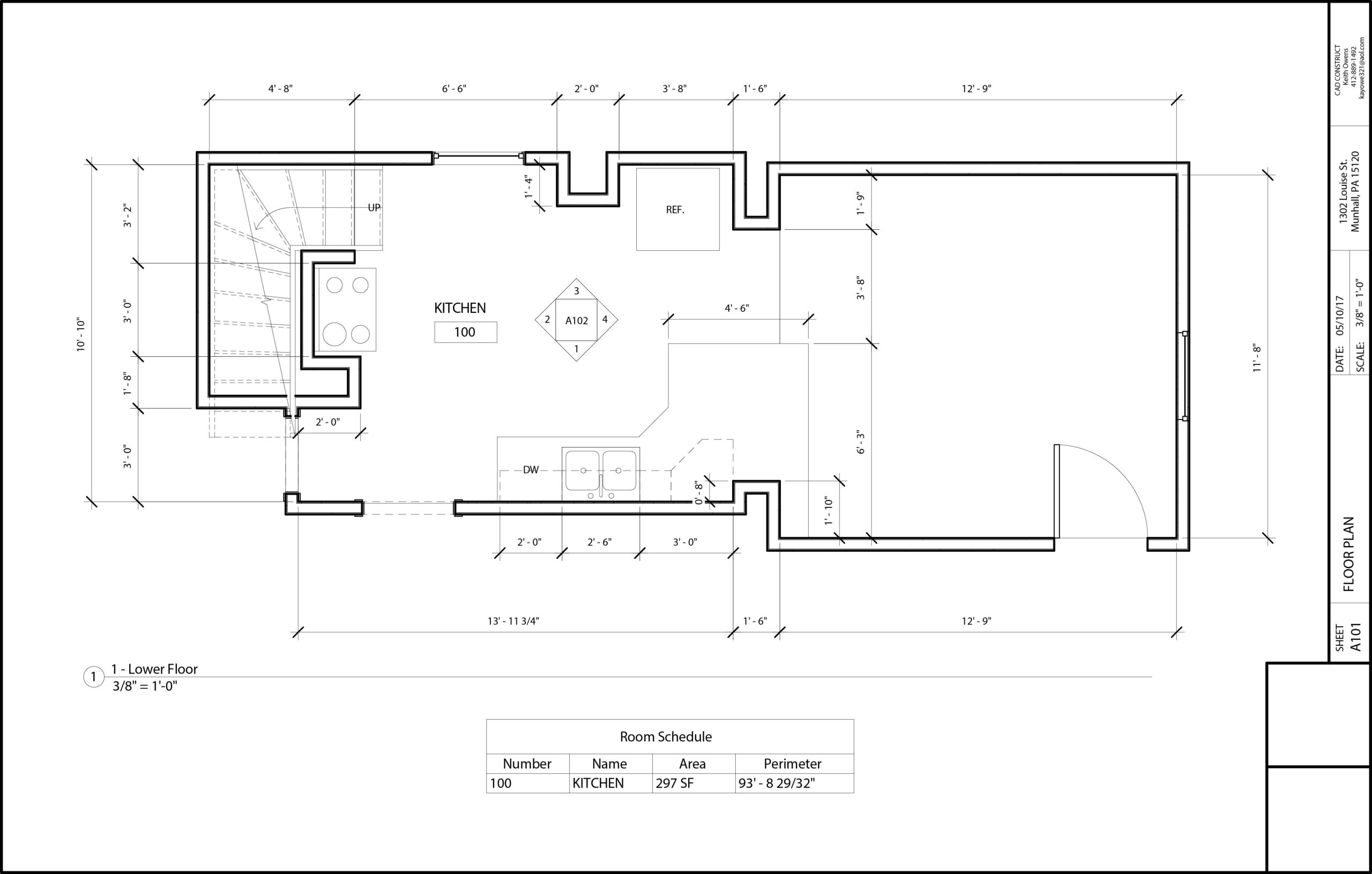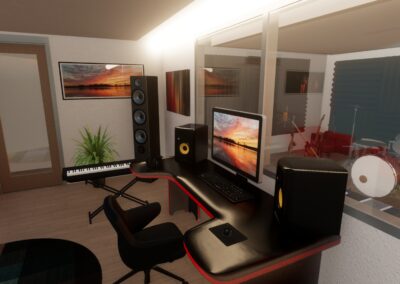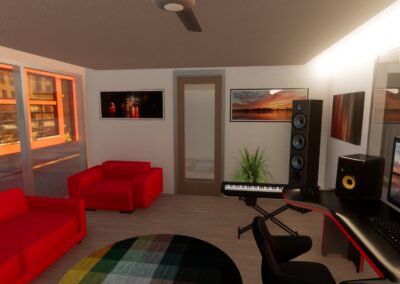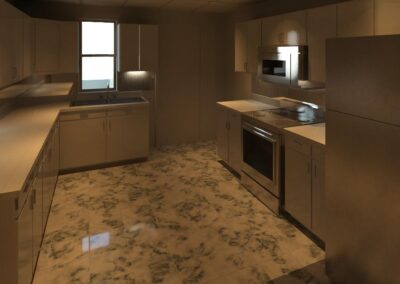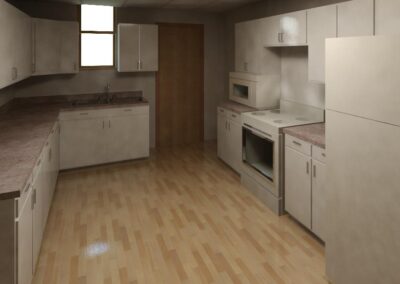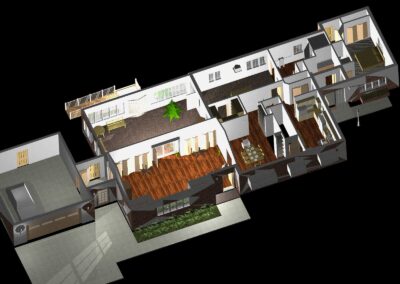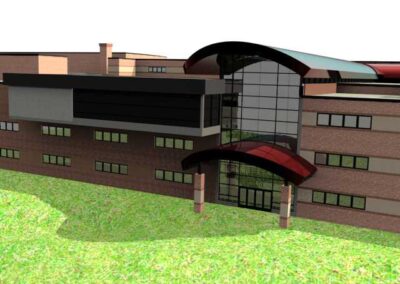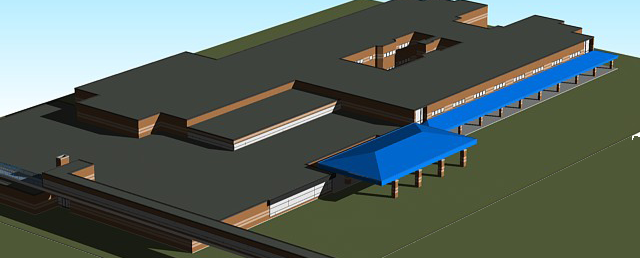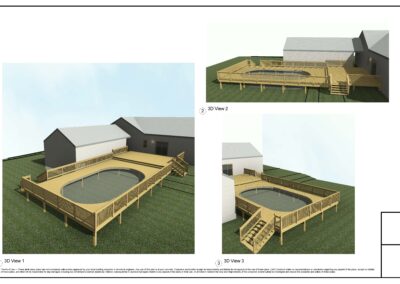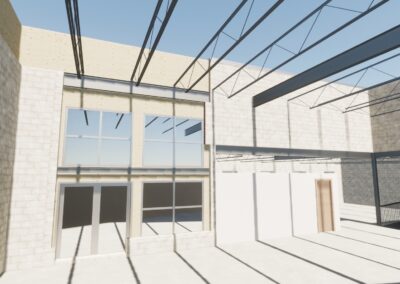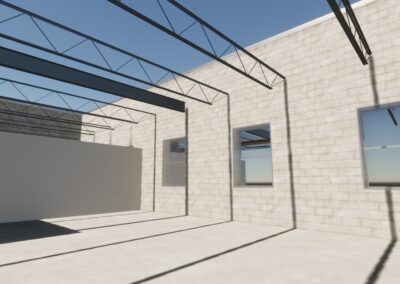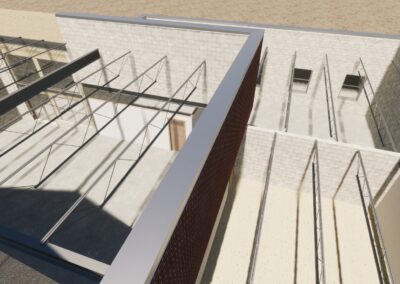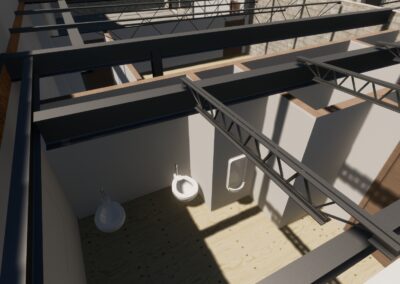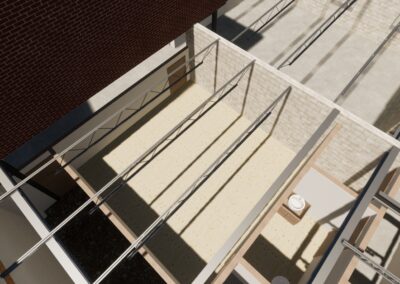Our Work

2D layouts
Our drafting services include architectural drafting. We use the latest software and technology to create accurate and detailed drawings that meet industry standards. Our team of experienced professionals can handle projects of various size and complexity, from small residential to large commercial projects. We work closely with architects, engineers and construction professionals to ensure that the drawings meet their specific requirements.

3D Modelling
We provide detailed 3D models of buildings, which can be used for design, construction, and maintenance. Our team of experienced professionals use the latest 3D modeling software to create accurate and realistic models that can be used for virtual walkthroughs, simulations, and other visual presentations. We can model buildings of various and complexity, from small residential to large commercial projects. Our models include all relevant information such as materials, equipment, and systems, making it easy for all project stakeholders to access and use the information they need.

BIM Services
Our BIM services include 3D modeling of Architectural space layouts and building systems. Our team of experts use the latest BIM software to create accurate and detailed 3D models of buildings. These models include all relevant information such as materials, equipment, and systems, making it easy for all project stakeholders to access and use the information they need.

Virtual Tours
We create virtual tours of projects, allowing clients to experience the space before construction even begins. Our virtual tours are interactive and allow clients to walk through the space, view it from different angles, and even change the lighting and materials. Virtual tours are a great way to showcase a building to potential clients and investors and can also be used for presentations and marketing materials. We can create virtual tours of any building, from small residential to medium commercial projects

As-Built Site Scanning
We offer site scanning services for accurate measurement and documentation of existing conditions. Our team of experts use the latest laser scanning technology to quickly and accurately survey a site. The data is then processed and converted into detailed drawings and 3D models that can be used for design, construction, and maintenance. Site scanning is an efficient and cost-effective way to survey a site and can be used for a wide range of projects, from small renovations to medium new construction projects
“Bringing your vision to life”
Contact Us
Address
Homestead, PA 15120
Email@CADConstructllc.com
Phone
(800) 967-2627

