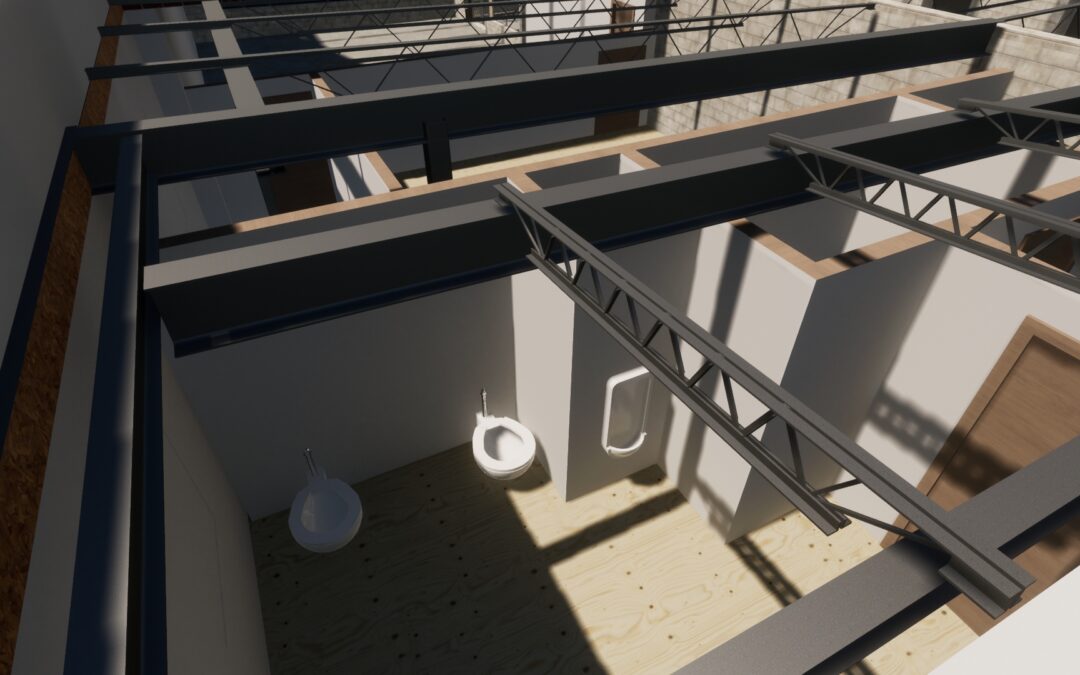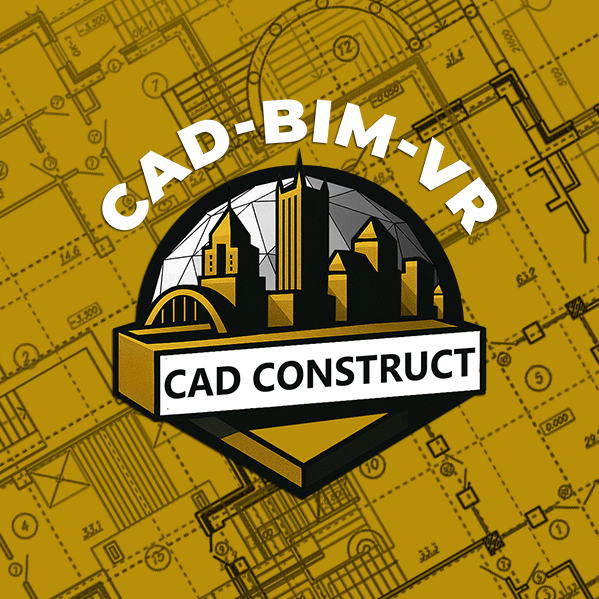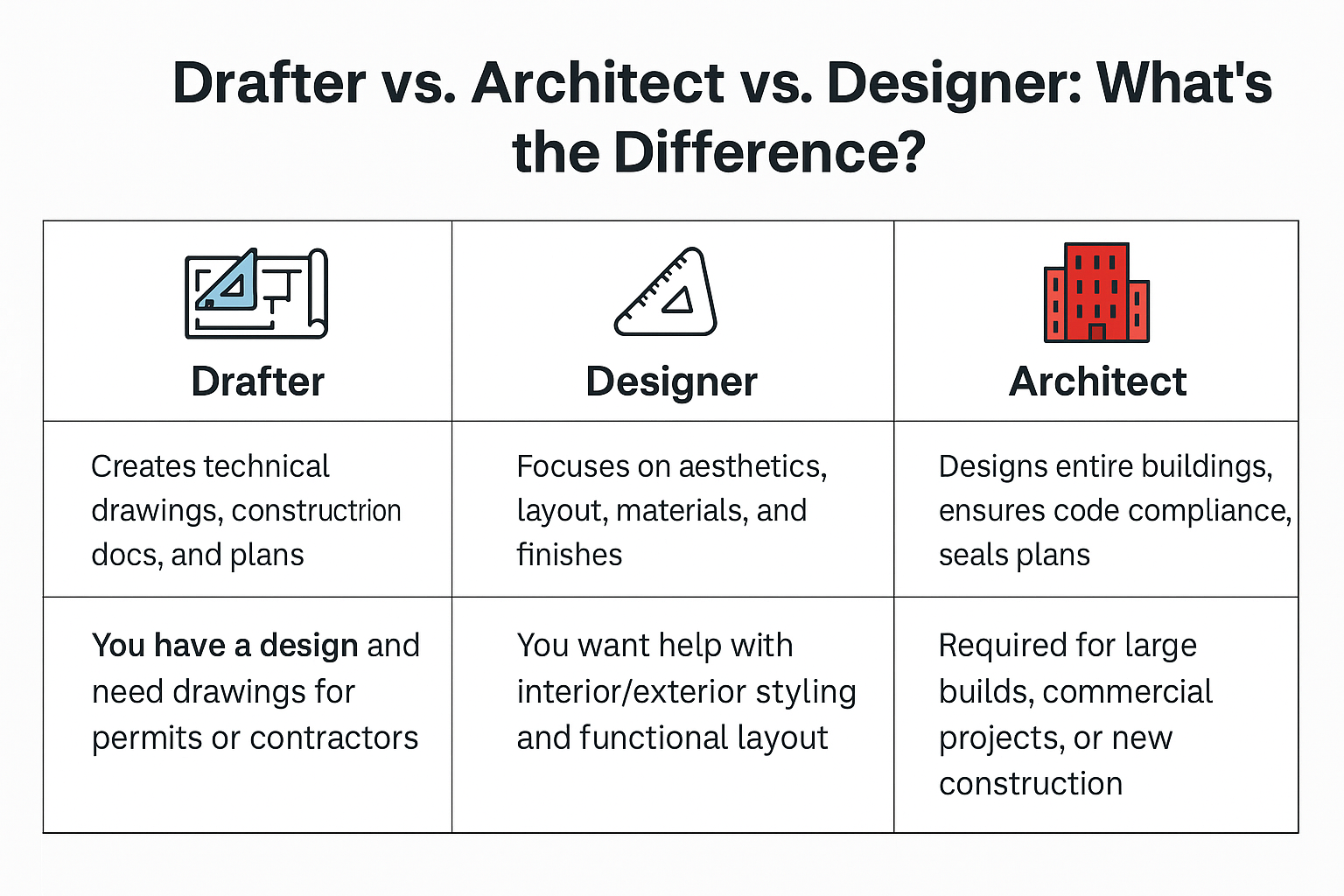
Construction Document Packages: What Should Be Included?
Comprehensive Guide to Construction Document Packages
Discover the essential components of construction document packages, ensuring your projects are built on a solid foundation of detailed and accurate information.
Discover the essential components of construction document packages, ensuring your projects are built on a solid foundation of detailed and accurate information.

Understanding Construction Document Packages
Introduction to Construction Document Packages
Construction document packages are vital for the successful execution of any building project. They serve as the blueprint for architects, contractors, and builders, detailing every aspect of the construction process. These documents ensure that all parties involved have a clear understanding of the project requirements, materials, and standards, facilitating smooth communication and coordination. In today’s fast-paced construction industry, having a comprehensive and well-organized document package is crucial for meeting deadlines and maintaining quality standards.
Essential Drawings in Construction Document Packages
Every construction document package must include a set of essential drawings that provide a visual representation of the project. These typically include site plans, which outline the building’s location and surrounding environment; floor plans, detailing the layout of each level; elevations, showing the exterior views; sections, offering cross-sectional views of the structure; and detailed drawings, which provide intricate information on specific components. These drawings are indispensable for ensuring that the design intent is accurately translated into the physical structure.
Site Plans
Site plans are crucial for understanding the building’s placement and its relationship with the surrounding area, including access points and landscaping.
Floor Plans
Floor plans provide a detailed view of each level, indicating room dimensions, wall placements, and key architectural features.
Elevations and Sections
Elevations and sections offer a comprehensive view of the building’s exterior and interior, crucial for visualizing the final outcome and ensuring structural integrity.
Material and Product Specifications
Defining Standards for Construction
Specifications in construction documents serve as the blueprint for quality and performance. They detail the materials, products, and workmanship standards required to ensure that the construction meets the intended design and functionality. These specifications are crucial for maintaining consistency and ensuring that all stakeholders have a clear understanding of the project’s requirements. By outlining precise material choices and quality standards, specifications help prevent misunderstandings and ensure that the final build aligns with the architect’s vision and the client’s expectations.
The Role of Schedules in Construction
Schedules are an integral part of construction documents, providing detailed information about various components such as doors, windows, finishes, and mechanical, electrical, and plumbing (MEP) systems. These schedules ensure that every element is accounted for and installed correctly, facilitating smooth project execution. By clearly listing specifications and quantities, schedules help in planning and procurement, reducing the risk of delays and cost overruns. They also serve as a critical reference for contractors and builders to verify that installations meet the design intent.
In addition to aiding in project management, schedules enhance communication among the project team. They provide a clear and concise format for conveying complex information, ensuring that everyone involved in the project is on the same page. This clarity is essential for coordinating the various trades and ensuring that each component is integrated seamlessly into the overall design. By using comprehensive schedules, construction teams can improve efficiency and ensure that the project progresses smoothly from start to finish.
Integrating Structural, MEP, and Civil Drawings
Seamless Integration for Successful Projects
Structural, MEP, and civil drawings form the backbone of any construction document package, providing the detailed plans necessary for building safe and functional structures. These drawings must be meticulously coordinated to ensure that all systems work together without conflict. Integration of these drawings is facilitated through Building Information Modeling (BIM), which allows for real-time collaboration and conflict detection. By using BIM, project teams can visualize how different systems interact, identify potential issues early, and make informed decisions to optimize the design.
Advanced BIM Coordination
Seamless Integration
Our BIM models ensure seamless integration across all project phases, enhancing collaboration and reducing errors.
Digital Delivery
Utilize cutting-edge digital delivery methods for efficient and accurate construction documentation.
Enhanced Collaboration
Facilitate enhanced collaboration among stakeholders through real-time updates and shared access to project data.
Streamlining Construction Documentation
The Role of BIM in Modern Construction
Building Information Modeling (BIM) has revolutionized the construction industry by providing a comprehensive digital representation of a building’s physical and functional characteristics. By integrating BIM into construction documentation, we ensure that all stakeholders have access to accurate, up-to-date information, which reduces errors and improves project outcomes. Our approach leverages the latest technology to deliver precise and coordinated documentation that meets the demands of modern construction projects.
Incorporating BIM into construction documentation enhances the accuracy and efficiency of project delivery. By using digital models, we can visualize potential issues before they arise, ensuring that the final build aligns with the original design intent. This proactive approach not only saves time and resources but also fosters better communication among project teams.
Understanding Construction Documentation
Construction documentation is critical for successful project execution. Here are common questions to help you navigate this essential process.
What is included in a construction document package?
How does BIM improve construction documentation?
Why is code compliance important in construction documents?
What are common pitfalls in construction documentation?
How can digital delivery benefit my project?
What should I look for in a construction documentation service?
Let Us Assist
Experience the precision of our laser scanning services. At CAD Construct LLC, we provide accurate 3D models that eliminate guesswork and ensure your project is built on a solid foundation. Connect with us to elevate your construction process.




